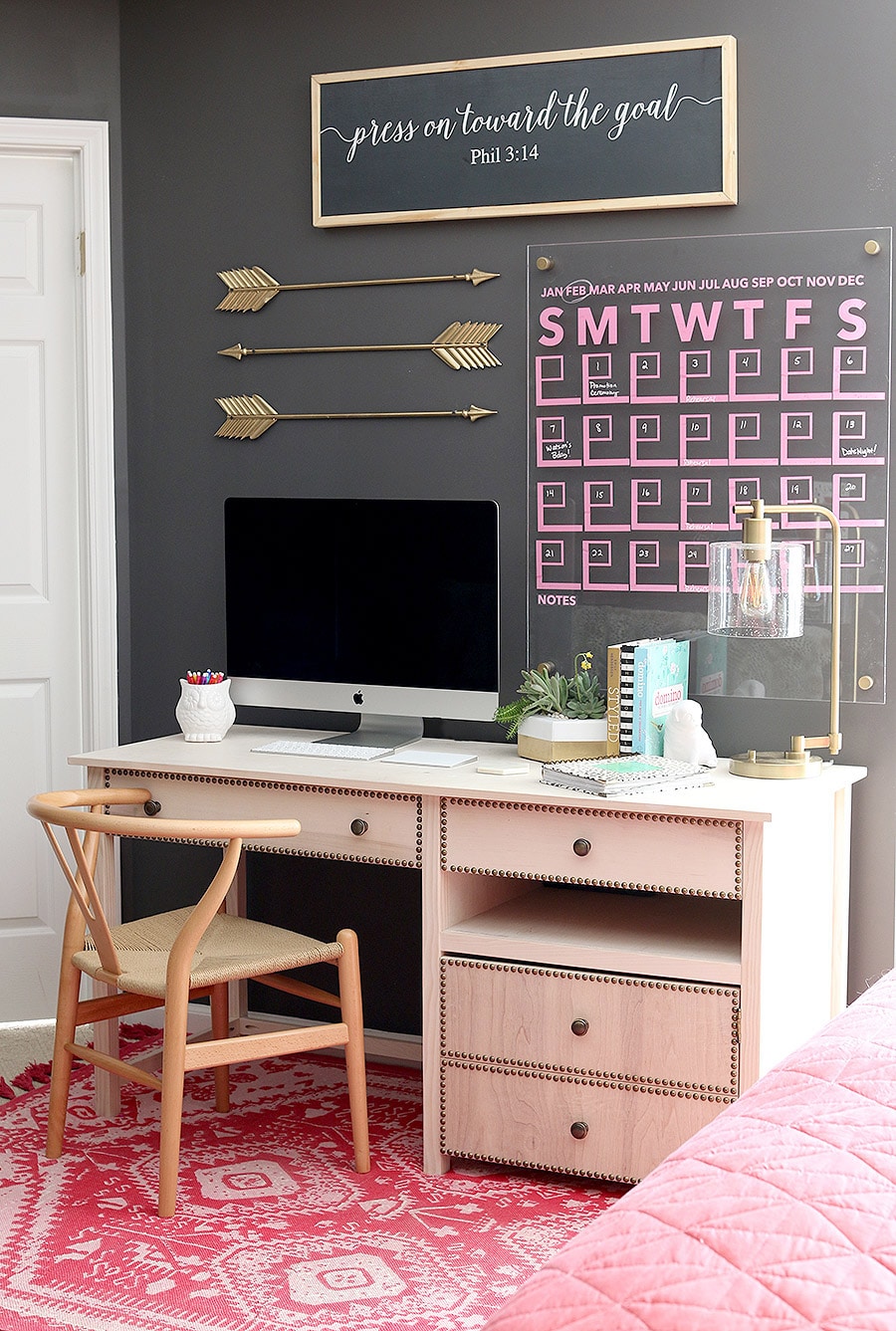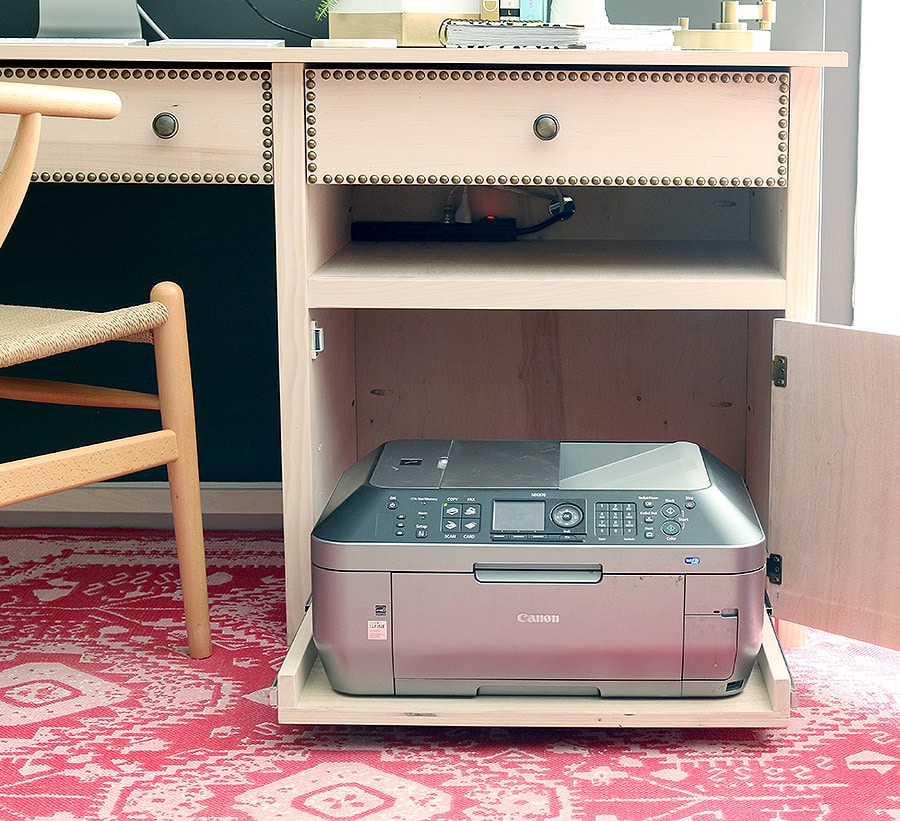The hubby is working on his man cave right now. Over the weekend he put up a few more tongue-n-groove panels on the basement walls and framed in a doorway. He's almost done with that part of the project. He's a got few more panels to put up before the drop ceiling is installed by a professional, which we hope will be done before summer arrives.
Once the ceiling is done, we'll get the floor painted, buy some furniture, and install a flatscreen TV. With any luck, everything will be ready for use by the end of August. Just in time for football season!
Woot! Woot! I will be able to watch my shows upstairs in the living room while Ken entertains in the basement. Something I've been looking forward to for several years now.
Someday, though, I want to have my very own reading nook to retreat to whenever the mood strikes me, which I suspect would be often. The plan here is to remodel my youngest boy's room when it becomes available. Even though I suspect it will be several years distant, I can't help but to daydream about what I'd do during the remodel. Here's just a few ideas!
The bedroom I intend to convert to my own private library/craft room/reading nook is on the second floor of our Cape Cod home. This means there's a dormer, which is the perfect spot to build or create my little reading nook area.
 |
| The bench option. Linked to through a URL from another website. Not my photo. |
 |
The bed-like option. Not my photo. Linked to by URL.
|
Right now I'm leaning toward the bench but the more I look at that bed...the more I like it. If I wanted to sit up, I could prop myself up against a wall with the throw pillows. If I wanted to sprawl out, I could. As this probably won't happen until the kids have grown up and moved out, I can even imagine grandkids crawling up there to listen to me read to them.
On the walls on either side of the dormer I want floor to ceiling bookshelves. White I think.
In the closet, I intend to build shelves for scrapbook supply storage. I don't have an exact plan, I just know that my son's dresser and clothes will be moved out, the doors removed, and something like this done.
 |
| Not my photo. Borrowed from here. |
Along the back wall, opposite the dormer, I'd like to put in shelves and a crafting workbench. Something like this:
 |
| Not my photo. |
In the middle of the room, I'd have a stand alone desk and chair where my laptop and printer would sit. This would be my writing space. I would sit with my back to the crafting wall and face the reading nook.
 |
| Not my photo. Linked to from here. |
 |
| Not my photo. Linked to from here. |
I really like this desk because of the hidden printer drawer. Love that idea!
Of course, this is all just a dream right now. But dreams can be fun, especially with apps like Pinterest!








Comments
Post a Comment